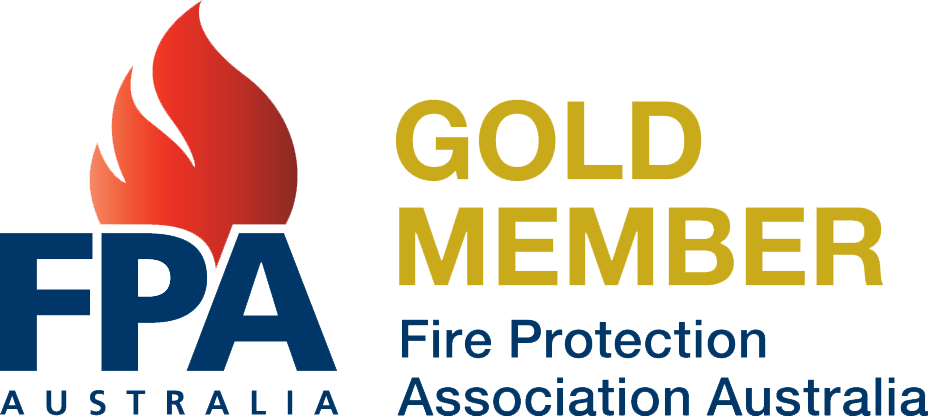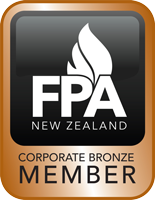You hope as an employer or building owner you never need to implement your emergency evacuation plan outside of regular fire drill training.
However, when the fire alarm sounds, your first priority is safely evacuating staff, visitors, contractors and anyone else in the building.
To prevent panic from setting in, and to ensure everyone – of all abilities – can be led to safety, it’s important to regularly review your emergency evacuation plans.
So where do you start? The first step is knowing what needs to be in an evacuation plan, then you can start to review or put a new plan together.
Here’s what an Australian Standard evacuation plan should have at a minimum:
Site specific information |
Evacuation plans and diagrams |
Procedures |
| Street address (including level/suite/apartment) | Emergency evacuation diagrams | Evacuation procedure |
| Building name | Emergency service numbers | Fire incident procedure |
| Phone numbers of building manager, owner, tenants, security | Business specific evacuation plans (multi-tenancy buildings) | First Aid and medical emergency procedures |
| Names of any trained fire wardens | Location of all fire safety equipment | Building services procedures |
| Names of staff with emergency or First Aid training | Location of assembly points | Emergency needs analysis procedure |
| Local area map | Personal Emergency Evacuation Plans (PEEPs) | Civil disorder/bomb threat procedures |
Your evacuation plan will be different from the building next door. While it’s good to share safety tips with your neighbours, copying their homework will unfortunately not get you a passing grade when it comes to safety.
All staff should be knowledgeable about the evacuation plan. Furthermore, for visitor and contractor safety it is vital to display up-to-date evacuation diagrams and have a well-maintained fire protection system.
Here are some essential evacuation plan steps for building owners and tenants:
Without exception, Australian buildings should be designed to allow easy access and safe evacuation for people of all abilities.
When putting together your evacuation plan consider undertaking a thorough review of the building to ensure appropriate structures and signage are in place so everyone can evacuate in an emergency.
This includes:
A Personal Emergency Evacuation Plan (PEEP) should be designed and implemented for people requiring assistance in an evacuation.
For people with disability, the elderly and those with limited mobility, a PEEP ensures the individual and their colleagues know exactly how to evacuate safely, calmly and quickly.
PEEPs include a set of agreed actions for people requiring assistance, such as:
In an emergency, the safety of your staff and visitors will depend on a meticulous evacuation plan. This article is a general guide to putting together an evacuation plan, but it is by no means exhaustive.
Fire Safe ANZ help building owners and businesses to create, review, and maintain evacuation plans as well as supplying and installing the full range of fire protection equipment.
Get in touch to find out how we can keep your building safe with efficient, affordable services tailored to your unique requirements.


